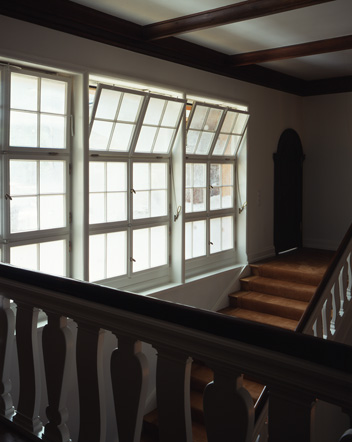
In 2001 the Elb Lounge was extended by the Elb Lounge Trust. The Trust’s aim is the preservation the historical ensemble of the landmarked villa. The second floor has been furnished as a venue for the trustees and corresponding events. Besides a restaurant area with its own kitchens, the refurbishment also provided for a lounge and bar with a view over the park. The Trust’s rooms were all designed to hold up to 43 persons.
Handling and execution:
de Picciotto und Wittorf Architekten BDA
Design:
Charles de Picciotto
Team:
C.de Picciotto, S.Meyer,
N.Schröder, D.WinterCivil engineers:
Abel und Möller, Hamburg
Artistic installations:
Danielle de Picciotto
Client:
Northern Real Estate, Belgium
Scope of services:
LP 5 to 8 HOAI
GFA:
500 sqm
Construction volume:
1,200,000 Euro
Completion:
2002
Photos:
Klaus Frahm, Hamburg