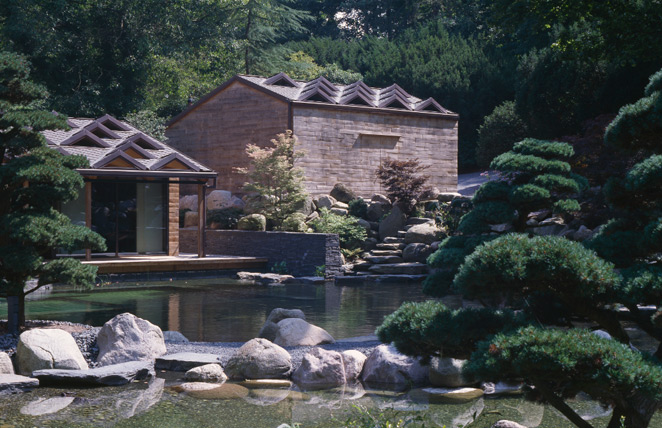
On a park-like property in the west of Hamburg, on the shore of an artificial pond, a guest house with three rooms was built. The three rooms were arranged under a common saddle roof. Each room is accessed directly from the outside. Situated somewhat higher on the Elbe slope, the complex is supplemented by a shed.
Following the calm design of traditional Japanese architecture and the exclusive use of authentic building materials, a place of reflection was created with the carefully designed park, the pond and the buildings on the site.
Project type:
Direct commission
Team:
C. de Picciotto, S. Kazemi
(project management), H. HinrichsLandscaping:
Reiner Mertins, Hamburg
Structural engineers:
Assmann Beraten Planen
Client:
Private
Scope of services:
LP 1 to 9 HOAI (all phases)
GFA:
100 qm
Completion:
2013 - 2014
Photos:
Klaus Frahm, Hamburg