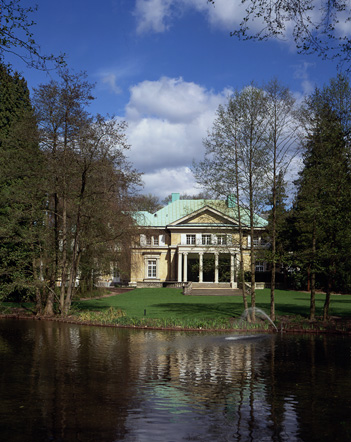
In 1871 the villa at the Hamburg address Elbchaussee 486 stood in a large park covering 8 hectares and was the summer residence of a well-to-do Hamburg merchant. After the Second World War the spacious building housed the officers’ club of the occupying British forces, before it was transferred to British Petroleum and used as a training center for international staff. After the object was sold in 1999, the entire ground floor and sections of the floors above were fully gutted and restored, since when the complex has served as a venue for events, presentations, and as a backdrop for numerous film productions.
Team:
C.de Picciotto, A.Serra Gonzales,
N.Schröder, D.Winter, E.LehmannCivil engineers:
Abel und Möller, Hamburg
Artistic installations:
Danielle de Picciotto
Client:
Northern Real Estate, Belgien
Scope of services:
LP 1 to 9 HOAI (all phases)
GFA:
2,100 sqm
Construction volume:
4,200,000 Euro
Completion:
2000
Photos:
Klaus Frahm, Hamburg