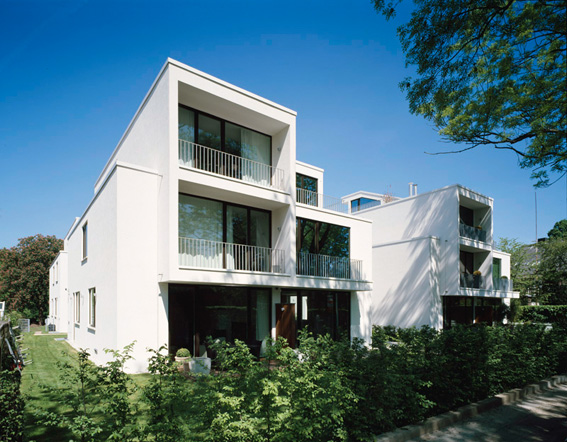
The building project "Townhouses Bebelallee" was developed on one of the select sites on the Skagarak Canal in Hamburg. Eight exclusive townhouses created from four edifices are linked together by a parking deck located in the basement. Each townhouse has its own spacious private garden, while along the water’s edge there is also a garden with its own berth for small vessels for shared use among the residents. The premises outside are divided into two terrains, a stone-dominated, urban one set between the houses and landscaped zones that stretch down to the canal.
Commission, handling, and execution:
de Picciotto und Wittorf Architekten BDA
Design:
Charles de Picciotto
Team:
C.de Picciotto, L.Wittorf, M.Gawlista,
L.Ottenbreit,I.Peters, J.RappClient:
Ansorg Development, Hamburg
Scope of services:
LP 1 to 8 HOAI (all phases)
GFA:
3,800 sqm
Construction volume:
2,500,000 Euro
Completion:
2007
Photos:
Klaus Frahm, Hamburg